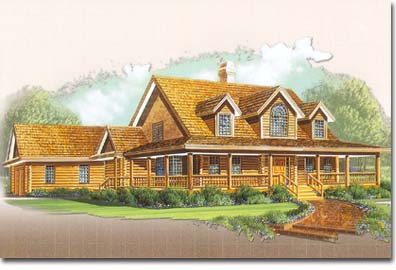Plan and Pricing Information for the Golden Eagle Model
|
 |
| Model Specifications |
| Model Name: |
Golden Eagle |
| 1st Floor Sq. Ft.: |
1562 |
| 2nd Floor Sq. Ft: |
710 |
| Total Sq. Ft.: |
2272 |
| Bedrooms: |
3 |
| Bathrooms: |
2.5 |
|
|
Wrap-around porches, archways and a unique floor plan combine to make the Golden Eagle a majestic, western log home. It has the traditional great room, master suite, two upstairs bedrooms, one and a half bathrooms, and a breakfast nook, along with a formal dining room. An optional garage could also be built with a bonus room above it.
|
|
Swedish Cope Style Logs |
D-Style Logs |
| 7" |
8" |
9" |
10" |
6" x 8" |
8" x 8" |
| $94,900.00 |
$101,900.00 |
$106,900.00 |
$113,900.00 |
$106,900.00 |
$113,900.00 |



|

