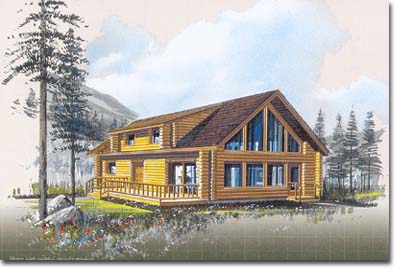Plan and Pricing Information for the Lark Model
|
 |
| Model Specifications |
| Model Name: |
Lark |
| 1st Floor Sq. Ft.: |
1120 |
| 2nd Floor Sq. Ft: |
689 |
| Total Sq. Ft.: |
1809 |
| Bedrooms: |
3 |
| Bathrooms: |
2 |
|
|
The Lark retains the charm of a mountain chalet with the overhanging roof and open loft, but expands the traditional floor plan. The luxurious master suite occupies the second floor, and two bedrooms with a full bath and laundry room are downstairs.
|
|
Swedish Cope Style Logs |
D-Style Logs |
| 7" |
8" |
9" |
10" |
6" x 8" |
8" x 8" |
| $71,900.00 |
$77,900.00 |
$80,900.00 |
$86,900.00 |
$80,900.00 |
$86,900.00 |


|

