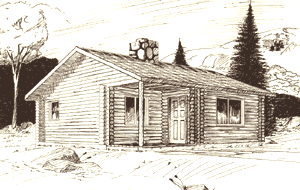Plan and Pricing Information for the Chickadee II Model
|
 |
| Model Specifications |
| Model Name: |
Chickadee II |
| 1st Floor Sq. Ft.: |
431 |
| Total Sq. Ft.: |
431 |
| Bedrooms: |
1 |
| Bathrooms: |
1 |
|
|
The Chickadee II offers more elbowroom than the original. The bathroom has been divided so that the toilet is enclosed, while the vanity remains accessible, and there is enough additional space in the bathroom to be creative. This floor plan shows the unique choice of a western stock tank, but other options may be a hot tub or sauna. The spot for the fireplace is perfect for a "see through" model that can heat both rooms. The kitchen sink and food-prep counter add convenience, and the porch has been shifted to one side so that the entry is sheltered by the continuing roof line
|
|
Swedish Cope Style Logs |
D-Style Logs |
| 7" |
8" |
9" |
10" |
6" x 8" |
8" x 8" |
| $17,900.00 |
$18,900.00 |
$19,900.00 |
$21,900.00 |
$19,900.00 |
$21,900.00 |


|

