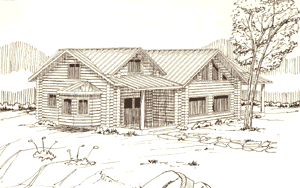Plan and Pricing Information for the Great Horned Owl Model
|
 |
| Model Specifications |
| Model Name: |
Great Horned Owl |
| 1st Floor Sq. Ft.: |
1280 |
| 2nd Floor Sq. Ft: |
678 |
| Total Sq. Ft.: |
1958 |
| Bedrooms: |
3 |
| Bathrooms: |
2.5 |
|
|
The luxurious floor plan of the Great Horned Owl incorporates a great room with an overlooking loft, a dining area with a bay window bump-out, and three bedrooms, possibly four, with three bathrooms. French doors open from both the dining area and master bedroom onto two covered porches, and a separate back entrance creates a space to leave skis or muddy boots.
|
|
Swedish Cope Style Logs |
D-Style Logs |
| 7" |
8" |
9" |
10" |
6" x 8" |
8" x 8" |
| $81,900.00 |
$87,900.00 |
$91,900.00 |
$97,900.00 |
$91,900.00 |
$97,900.00 |


|

