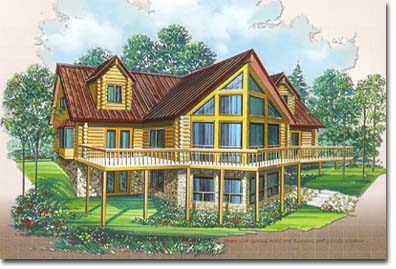Plan and Pricing Information for the Prairie Falcon III Model
|
 |
| Model Specifications |
| Model Name: |
Prairie Falcon III |
| 1st Floor Sq. Ft.: |
2020 |
| 2nd Floor Sq. Ft: |
1322 |
| Total Sq. Ft.: |
3342 |
| Bedrooms: |
3 |
| Bathrooms: |
2.5 |
|
|
The Prairie Falcon III was designed to take full advantage of a grassy knoll overlooking a serene valley. The great room's high vaulted ceiling creates sky bound magnificence enhanced by the large front prow. Two walls of windows enhance the view from inside, and scream curb appeal to on-lookers. The entrance is from the rear of the home, allowing full recreational use of the front deck. This will become a "welcome home"!
|
|
Swedish Cope Style Logs |
D-Style Logs |
| 7" |
8" |
9" |
10" |
6" x 8" |
8" x 8" |
| $139,900.00 |
$149,900.00 |
$156,900.00 |
$166,900.00 |
$156,900.00 |
$166,900.00 |


|

